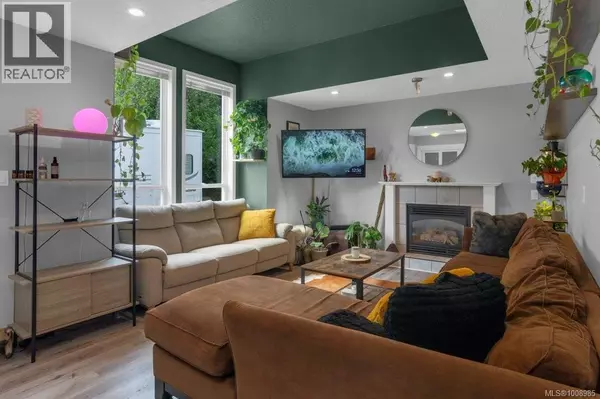5 Beds
3 Baths
2,228 SqFt
5 Beds
3 Baths
2,228 SqFt
Key Details
Property Type Single Family Home
Sub Type Freehold
Listing Status Active
Purchase Type For Sale
Square Footage 2,228 sqft
Price per Sqft $381
Subdivision South Jingle Pot
MLS® Listing ID 1008985
Bedrooms 5
Year Built 1997
Lot Size 6,469 Sqft
Acres 6469.0
Property Sub-Type Freehold
Source Vancouver Island Real Estate Board
Property Description
Location
Province BC
Zoning Residential
Rooms
Kitchen 2.0
Extra Room 1 Lower level 5'1 x 7'3 Bathroom
Extra Room 2 Lower level 10'8 x 20'2 Bedroom
Extra Room 3 Lower level 9'10 x 7'7 Kitchen
Extra Room 4 Lower level 18'3 x 15'7 Living room/Dining room
Extra Room 5 Lower level 13'6 x 14'3 Bedroom
Extra Room 6 Lower level 6'0 x 9'5 Laundry room
Interior
Heating Forced air,
Cooling None
Fireplaces Number 1
Exterior
Parking Features No
View Y/N No
Total Parking Spaces 4
Private Pool No
Others
Ownership Freehold








